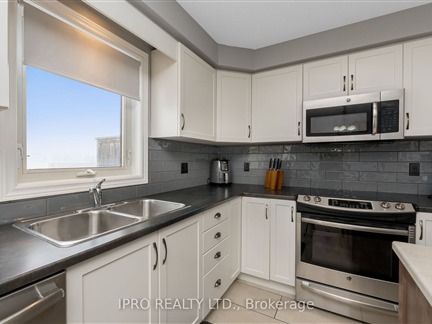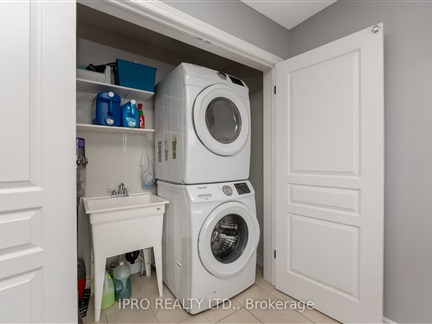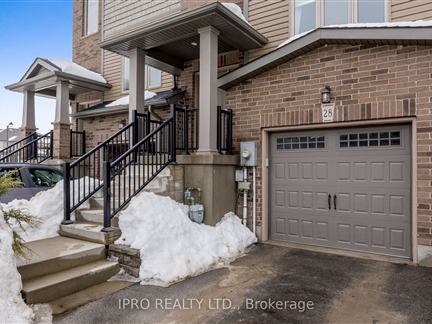28 Taylor Dr
Grand Valley, East Luther Grand Valley, L9W 6P4
FOR SALE
$712,900

➧
➧


































Browsing Limit Reached
Please Register for Unlimited Access
3
BEDROOMS2
BATHROOMS1
KITCHENS7 + 1
ROOMSX12015338
MLSIDContact Us
Property Description
Lovely townhome with no homes currently behind! Large yard with new lower deck, and a great upper deck off the kitchen to watch the sunsets from! Great layout in this spacious home, with open design main floor, with a big kitchen, including center island, great sized eating area and laundry closet! Stainless steel appliances and a newer backsplash as well as a pantry closet complete this space! Comfortable living and dining space and a powder room on the main level! Upstairs you'll find 3 great sized bedrooms, with the primary at the front! Spacious main bath has a Solatube for natural light all the time! The lower level offers garage access, a huge storage closet under the stairs and a rec room with a walk-out to the new desk and back yard! The utility room houses the water heater ('25 owned hi-eff) and the furnace. The A/C is 2 years new! The large garage offers plenty of space for a vehicle, storage and has a man door walkout to the back yard! Fenced on 2 sides, with a temporary fence at the back overlooking a pond. **EXTRAS** Newer A/C unit, great location in family friendly neighborhood!
Call
Property Features
Library, Park, Place Of Worship, Rec Centre, School
Call
Property Details
Street
Community
Property Type
Att/Row/Townhouse, 3-Storey
Approximate Sq.Ft.
1100-1500
Lot Size
20' x 115'
Fronting
West
Taxes
$4,482 (2025)
Basement
Fin W/O
Exterior
Brick Front
Heat Type
Forced Air
Heat Source
Gas
Air Conditioning
Central Air
Water
Municipal
Parking Spaces
2
Driveway
Private
Garage Type
Built-In
Call
Room Summary
| Room | Level | Size | Features |
|---|---|---|---|
| Living | Main | 11.68' x 14.01' | Broadloom |
| Dining | Main | 6.59' x 9.74' | Broadloom |
| Kitchen | Main | 10.24' x 11.15' | Centre Island, Tile Floor, Stainless Steel Appl |
| Breakfast | Main | 8.66' x 11.15' | , W/O To Deck |
| Prim Bdrm | Upper | 11.68' x 13.25' | Broadloom, Closet |
| 2nd Br | Upper | 9.15' x 10.60' | Broadloom, Closet |
| 3rd Br | Upper | 9.32' x 11.91' | Broadloom |
| Rec | Lower | 10.60' x 14.01' | Broadloom, W/O To Deck |
Call
Listing contracted with Ipro Realty Ltd
Similar Listings
This modern Executive Townhome has 3 bedrooms, 3 bathrooms pre-construction home direct from the builder. This Holland model of 1742 sq ft is available late 2025/early 2026. Pick your own upgrades and colour selections through the Builder to customize your home to your style. Check out the attachments for the Feature Sheet, Bonus Package and floor plans with room dimensions.
Call


































Call
